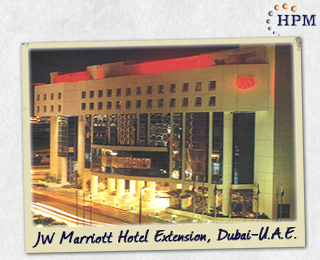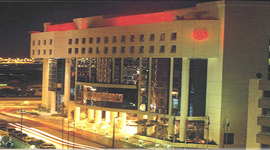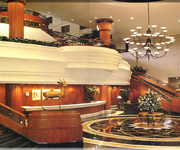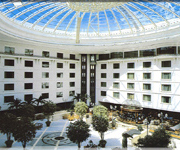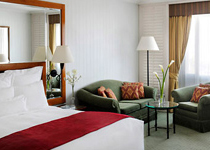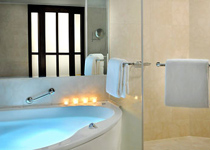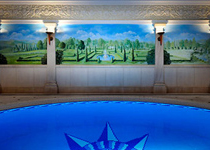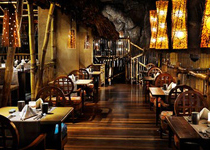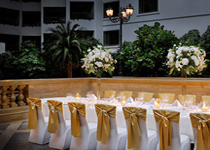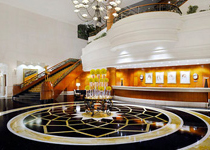JW Marriott Hotel Extension, Dubai - U.A.E.
The Dubai JW Marriott Hotel - extension, of 435,000 sq.ft BUA, is approximately 1½ times the built-up-area of the original hotel. It comprises 98 deluxe guest rooms, 20 Suites, 2 Royal Suites (each over 5,500 ft2 area), 5 themed restaurants, a super grand column free ballrooms and pre-function areas - designed to accommodate 1600 people.
A breathtaking feature of this hotel is the huge column-free atrium, measuring 43m by 33m, which is capped with a huge skylight supported by a massive space frame - the largest in the Middle East - with a unique structural system and architectural design.
The floor of the atrium, 25m below the skylight, houses a “Town Square”, which is flanked by a landscaped “Forest Walk” area with water features. The majority of guest rooms and suites overlook this lovely atrium. The combination of the interior decoration and landscaping in the atrium, coupled with the natural lighting made possible by the incorporation of the skylight, has created an outdoor effect to this internal space.
The value of the project was $US50 million. The hotel was occupied by guests in March, 1999.

